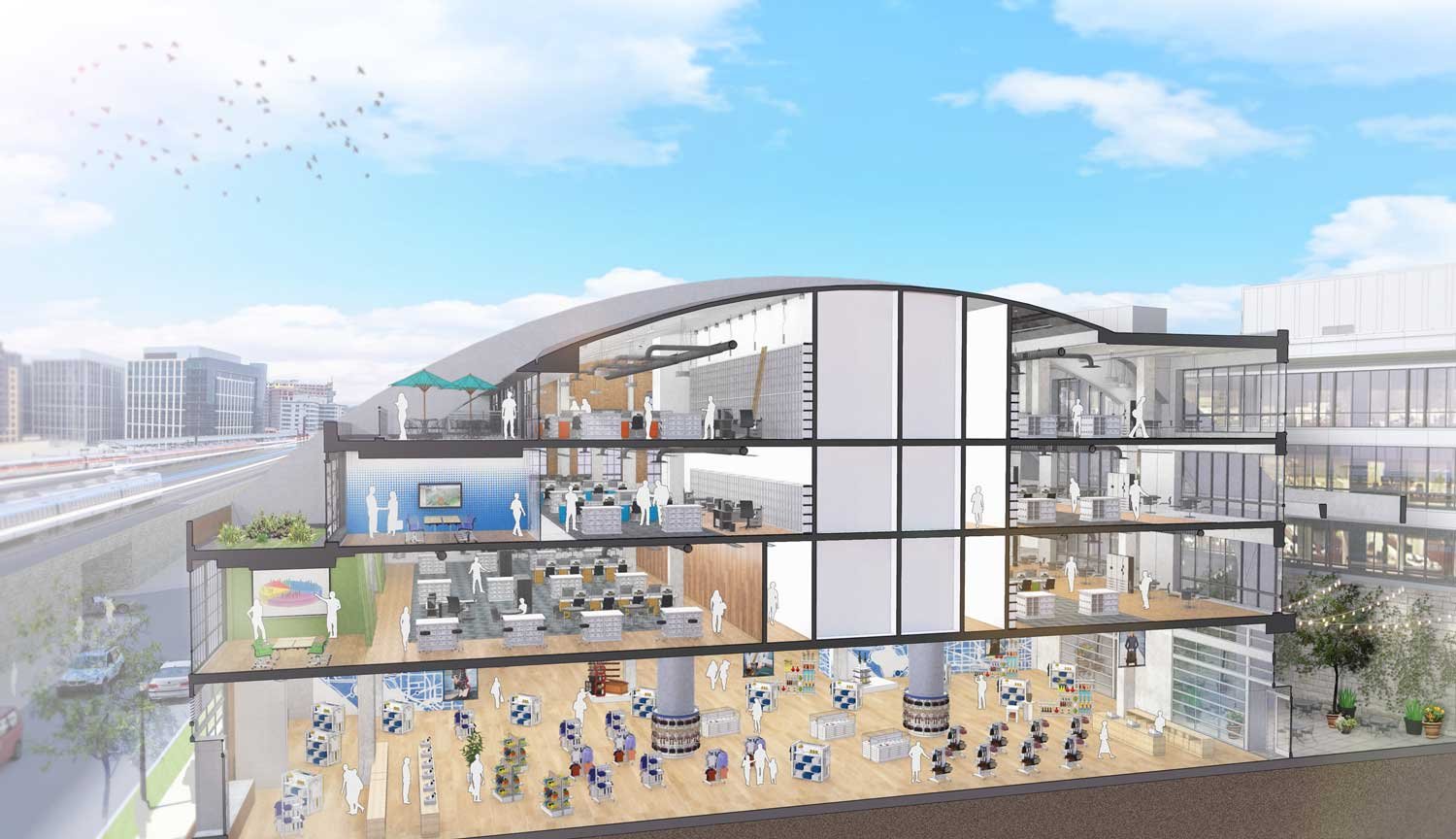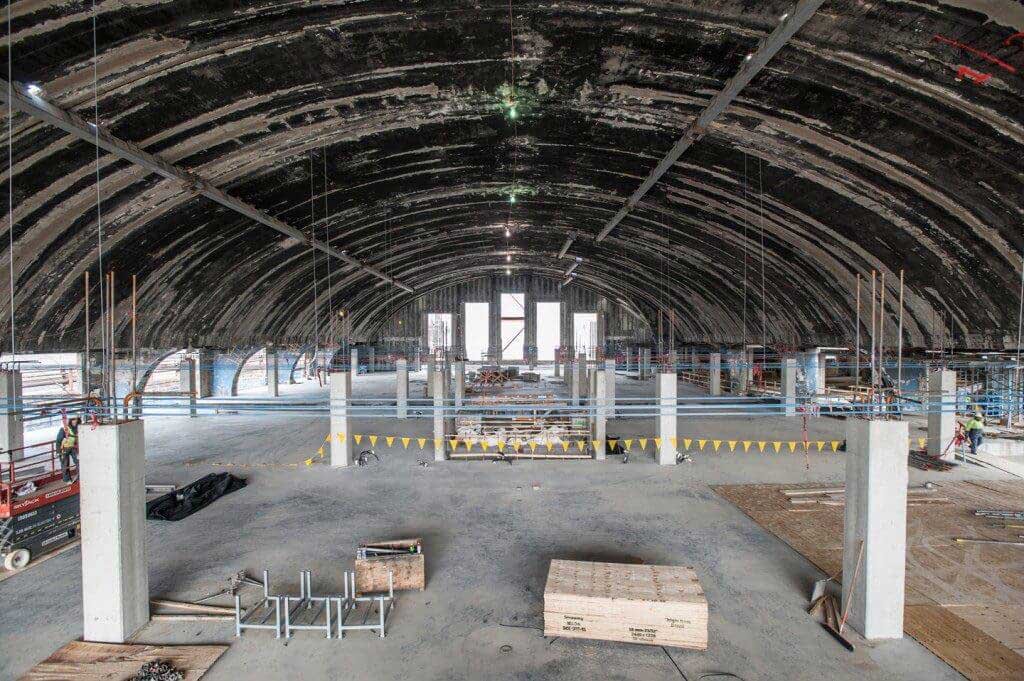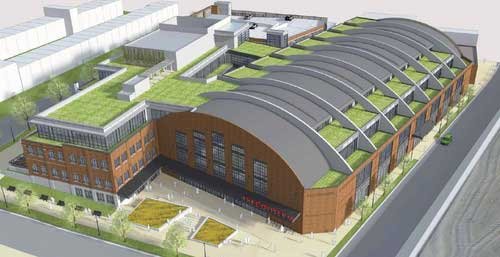Uline Arena
Location: Washington, DC
Owner: Douglas Development Group
Size: 244,000 sf
Cost: Not available
Uline Arena is a mixed-use office and retail development that involved the renovation of an architecturally significant building, construction of a sleek new glass structure above the original roof line, and addition of a four-story parking garage. Uline Arena features ground level retail space with three stories of office space.
FMC provided the following construction materials quality control and inspections for this project:
Subgrade testing
Drilled piles testing and inspection
Soil backfill and compaction (including sheeting and shoring)
Concrete testing for all cast-in-place concrete
Steel reinforcement checks
Waterproofing
Mechanical, electrical, and plumbing inspections
Building Awards and Accolades:
2016 CREBA Project of the Year
2017 AIA Urban Catalyst, Presidential Citation
2019 District of Columbia Award for Excellence in Historic Preservation



